Synergy Building is very excited by the new challenge we’ve undertaken. Â We cleared a lot and staked out a curved house last month!
We’re now at the stage of roof framing. Both the south and north walls curve to the bend in the creek below. Staking the house and putting points in the footing were done by the surveyors.  The curve is significant. Yea technology! It made things so much easier to compute the foundation plan into field instruments and let the survey team get it down. The foundation contractor did an excellent job and the framer is doing the same. Everyone is excited.  Even the interior walls paralleling the north and south walls are curved.
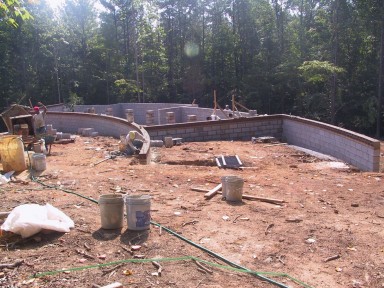
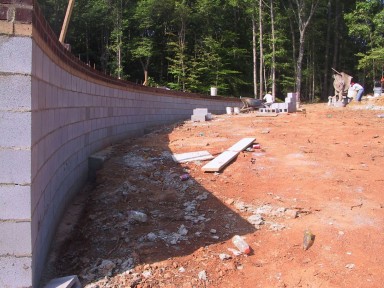
The framers have to cut all the bottom and top plates on the 2×6 exterior curved walls from 2×10’s. They’re doing it with a circular saw as they would ripping any framing lumber.
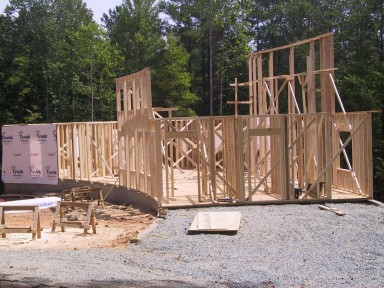
There are structural steel components that are carrying the weight of an elevated walkway as well as a floor system above the carport. The wall sheathing (7/16†OSB) bends to the curve.
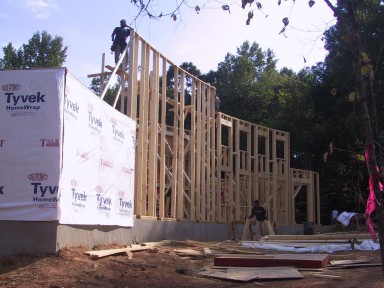
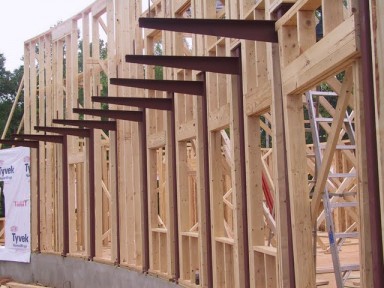
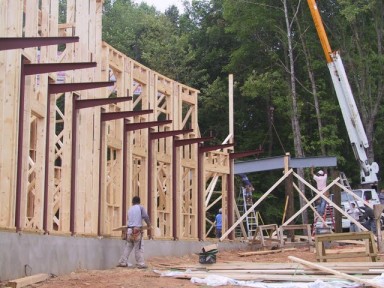
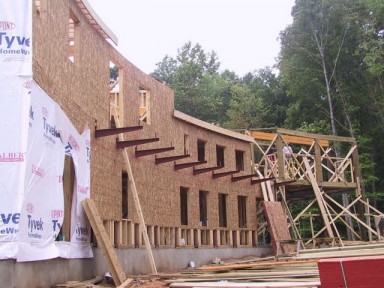
Framing of the screened porch began this week, too.
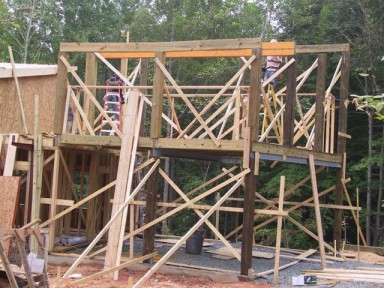
In short, this is a challenge to build and we all understand it adds approximately 30% to the job costs. Installing drywall, trim, cabinetry, flooring – all have to be thought through due to the special requirements of the curved walls.  This is a dramatic house unlike any we’ve done before and we’re looking forward to sharing the process with you.
To read more about this post click here!
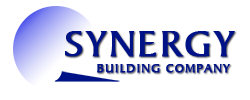
Hi,
I would like to know how you guys built the curved wall.
Is there a way i can have a wall detail?
thanks,
Andrea