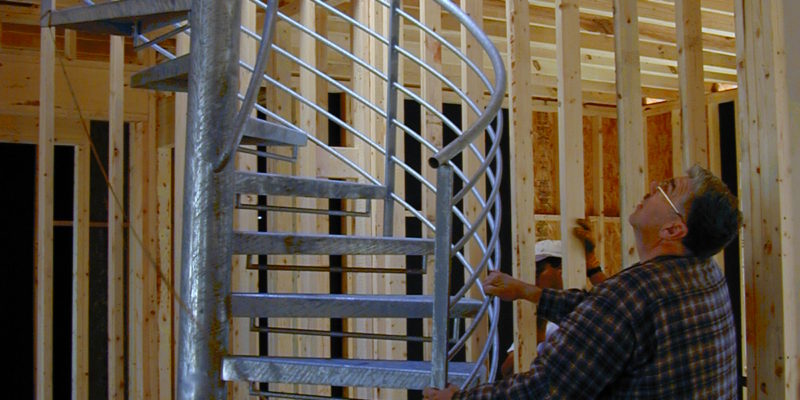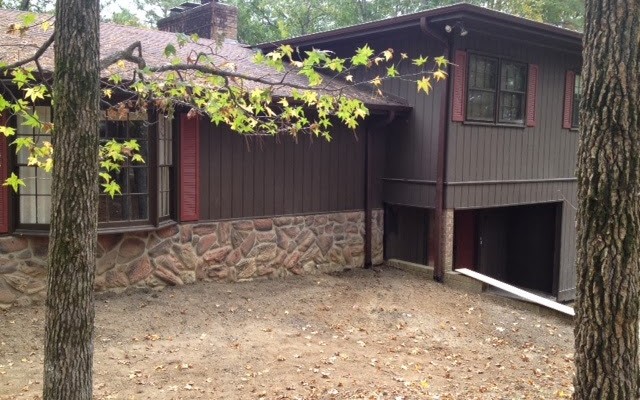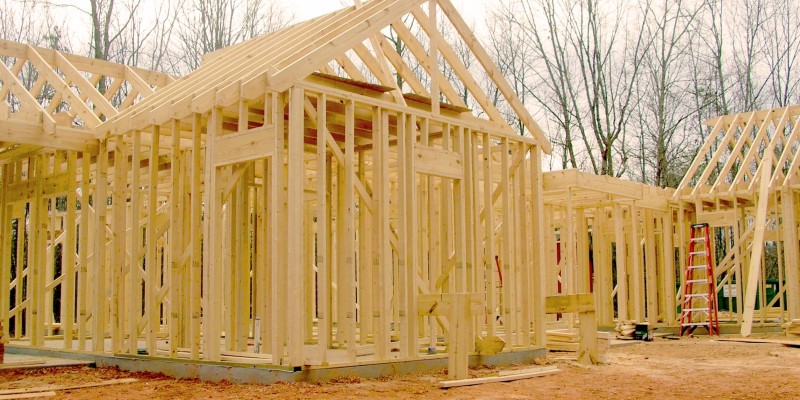
Ready, Set, Construction!
Some say the journey is more important than the destination. If you are the type of person who prefers the process over the product, then this blog post is for you! Check out our construction gallery below, a compilation of works-in-progress. ... Read full post »
Complete Transformation of a Family Home
In August, 2013 Synergy responded to an inquiry for a proposal to renovate this existing home in Durham. The initial aim was essentially to stop the current deterioration. This family home was approximately 3200 square feet big, was built in 1978, and had served the family that built it for 36 years. None of the family members were currently living in the area, but they had a vision of returning to the family homestead. There were numer ... Read full post »

Renovate for Family Gatherings!
The aim in this renovation was to create an energy efficient home where family gatherings could occur. The existing garage was transformed to a living space. A two story addition made room for a new garage and exercise room, as well as a bedroom and bath, with a sun-room. A local architect, and engineers, were able to work with Synergy to develop the plans for the project. The challenge was draining, which needed drastic improvement an ... Read full post »

Cat Rescue, Cattic!
Starting a new home  on a 12 acre parcel in Timberlake, North Carolina. With help from a local designer, plans were made for a 3 bedroom, 2.5 bath house, with an open floor plan and vaulted ceilings in the family room. Prior to pouring the slab,  there was a lot of clearing  for the house and new septic field. The house, carport, and porches were all built on a monolithic concrete slab.  We thickened the slab where ... Read full post »
