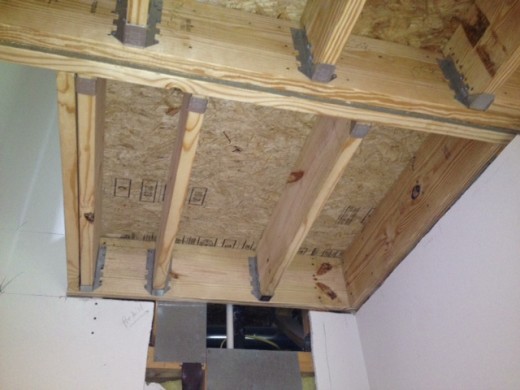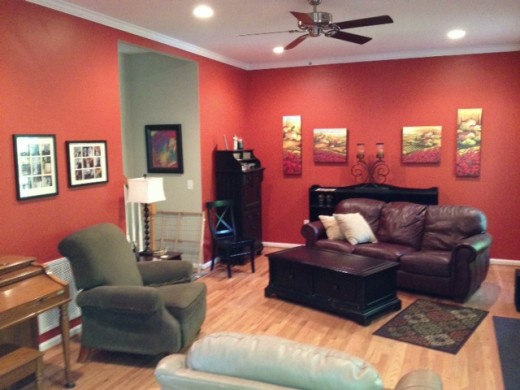So… you like the house and the neighborhood, but the family has grown to the point where more room is needed, and there is no option of constructing an addition. What do you do? This was the challenge faced in this renovation project. The answer was to construct two new rooms on the second floor, by adding a new ceiling/floor system in two first floor rooms, both of which had tall two story cathedral ceilings.
    An engineer specified the structures, making sure that the footing had adequate support present in the crawlspace to handle the additional weight. Another goal was to minimize the sound transfer from the new second floor play room space to the existing family areas below.
     We used metal RC 1 resilient sound deadening channels to hang â… â€œ drywall for the ceilings below, and installed heavy duty carpet padding under the new carpet floor areas. The result was added square footage providing a new office area and laundry, and a significantly sound deadened playroom for the kids.
    We used metal RC 1 resilient sound deadening channels to hang â… â€œ drywall for the ceilings below, and installed heavy duty carpet padding under the new carpet floor areas. The result was added square footage providing a new office area and laundry, and a significantly sound deadened playroom for the kids.



