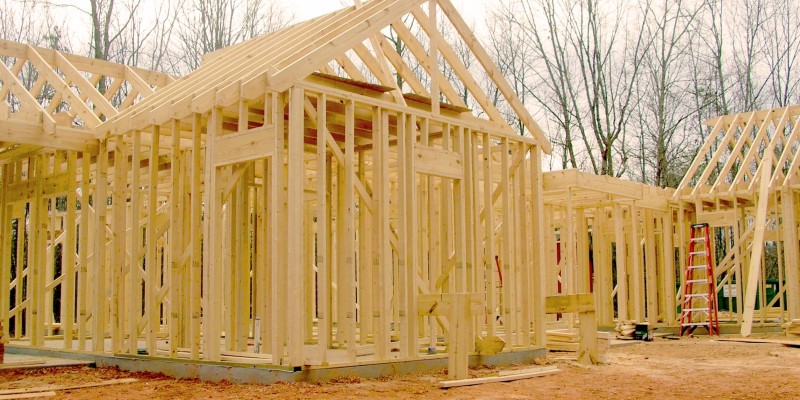Starting a new home  on a 12 acre parcel in Timberlake, North Carolina. With help from a local designer, plans were made for a 3 bedroom, 2.5 bath house, with an open floor plan and vaulted ceilings in the family room.
Prior to pouring the slab,  there was a lot of clearing  for the house and new septic field.
The house, carport, and porches were all built on a monolithic concrete slab.  We thickened the slab where interior support walls go,  installed a 6×6 wire mess for added concrete strength,  and insulated the floor for the conditioned areas by installing 2″ of rigid foam before pouring the concrete.
After the slab was down, Â the framing went up fast! Â The walls were framed with “Advanced Framing” techniques to minimize thermal transfer, and maximize space for the spray foam insulation.
Energy efficiency was a high priority in the construction of this home.  In addition to spraying foam on the entire envelope of the house and attic area, the appliances were energy star approved, and a high efficiency HVAC system was installed.  (LP Smartside) provided a structural sheathing and siding all in one.  Combined with 5/8″ drywall throughout the  house and carport, the structure was not only well insulated, but had enhanced fire rating,  and improved sound deadening between areas. Proper conditioning was provided by Ambrose Air’s services.
Luxury vinyl tile (LVT) was used for the kitchen, entry area, Â utility, and bathrooms. Â It is a very durable floating floor product that can look like hardwoods, Â tile, brick, etc.
The owners of this home participate in a program to rescue stray cats, and decided to use  the large attic space where the cats were separate from the family dogs,  for their home.  The attic area soon became known as the “CATTIC”!  It was drywalled, and floored with standard plywood sub flooring.  Since it was already foam insulated under the roof deck,  HVAC vents were extended to condition the space.  A screened in opening in the main entry hallway (top right) allowed the kitties to see the family below!
Flooring included high end carpet and padding in living areas.
The carpet and tile were chosen by the owners, Â with help from the staff at Frazee Carpets & Interiors in Durham.
The cabinets were purchased from Ikea, and assembled by Synergy.

