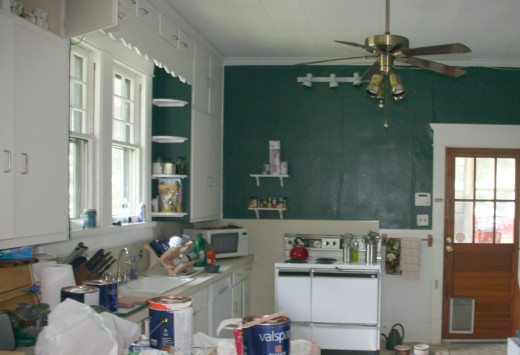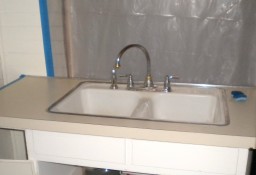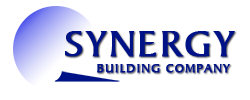This month we will get started on two new projects, a kitchen remodel on a well maintained, charming mill house in Durham and the expansion of an existing sun room in to a larger space.  The interesting thing about these two projects is that they are on the same house!  In an effort to keep a close eye on the budget and to give the cutsomer the option of doing one or both of the projects  Synergy estimated these two renovations as two separate projects.  The customer ultimately decided to do them both nearly simultaneously.
This project will give us the opportunity to work closely with Matrix, a professional lead based paint company to insure that all of the work done in our customer’s home will meet the requirements of the EPA’s Renovation, Repair and Painting guidelines.
 Before we could get started the existing kitchen needed to get packed up.
Before we could get started the existing kitchen needed to get packed up.
Once the customer’s kitchen necessities were safely stored we had just two more things to do before we get started on the demolition.
 We installed a temporary sink in a hall closet so the customers would not be without a place to make a pot of coffee or wash a few dishes during their renovation.  A watchful eye on the schedule and efforts towards accommodating the needs of a customer living in a house during a renovation can help a project run more smoothly.  In addition to the temporary sink we needed to ensure that the kitchen was sealed off from the rest of the house and then we were ready to get started.
We installed a temporary sink in a hall closet so the customers would not be without a place to make a pot of coffee or wash a few dishes during their renovation.  A watchful eye on the schedule and efforts towards accommodating the needs of a customer living in a house during a renovation can help a project run more smoothly.  In addition to the temporary sink we needed to ensure that the kitchen was sealed off from the rest of the house and then we were ready to get started.
Source: kitchenistic.com.
