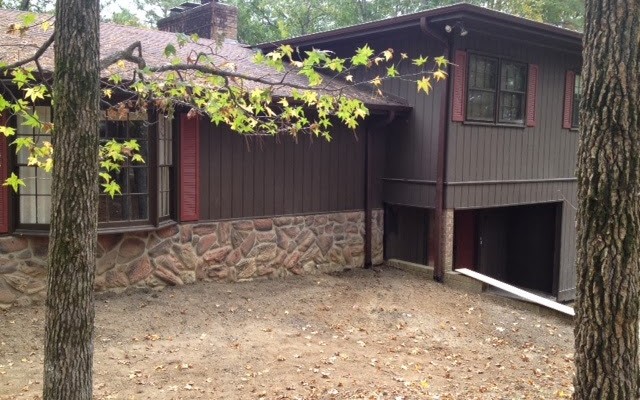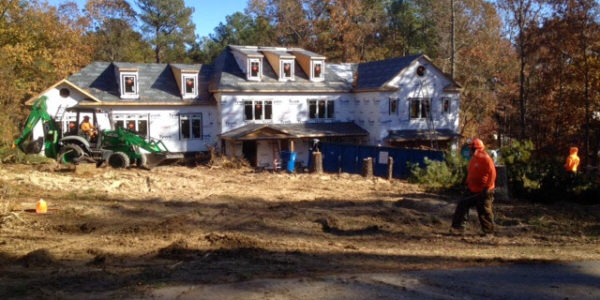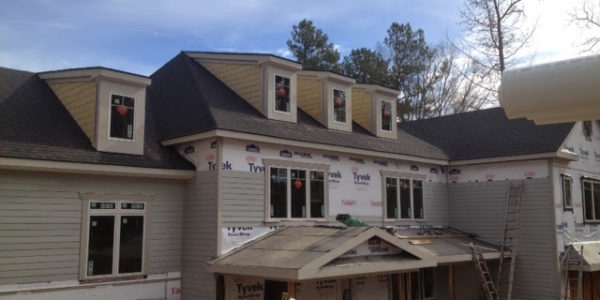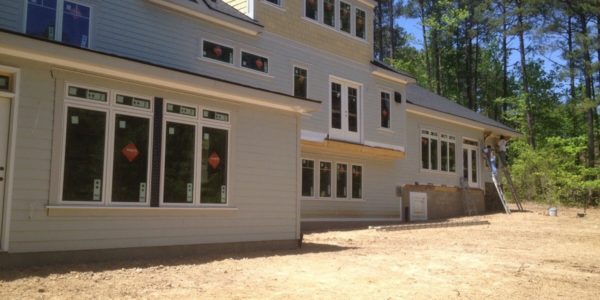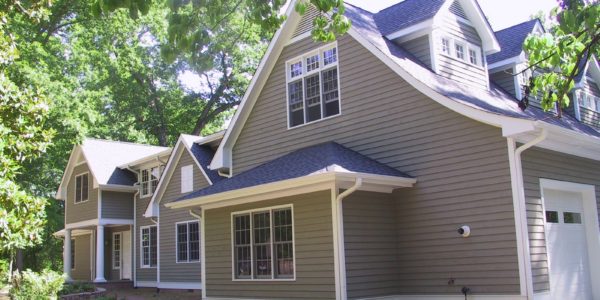The aim in this renovation was to create an energy efficient home where family gatherings could occur. The existing garage was transformed to a living space. A two story addition made room for a new garage and exercise room, as well as a bedroom and bath, with a sun-room. A local architect, and engineers, were able to work with Synergy to develop the plans for the project.
The challenge was draining, which needed drastic improvement and first we wanted to figure out how to install a mini split system on your own. A a new french drainage system was installed on the house perimeter, along with waterproofing to protect the crawlspace and living areas. The roof was patched, and surrounding soils were re-contoured to protect the house while new roof structures were built. Getting the roof fixed was quite hard but we found help from The Roof Clinic and fixed our roof. Two catch basins were formed across the front of the house to direct drainage away from the structure.
A larger opening was cut for a PVC crawlspace access enabling the installation of a new HVAC system in the crawlspace (more details at www.bluonenergy.com).
Interior framing was corrected, and ceilings would be raised to 10 feet on the first floor, with 9 foot ceilings on the upper level.
Threatening trees were removed from the immediate area of the new house.
The exterior was completely renovated. Old cultured stone was removed, and a new look was added to the front entry, along with roof areas.

